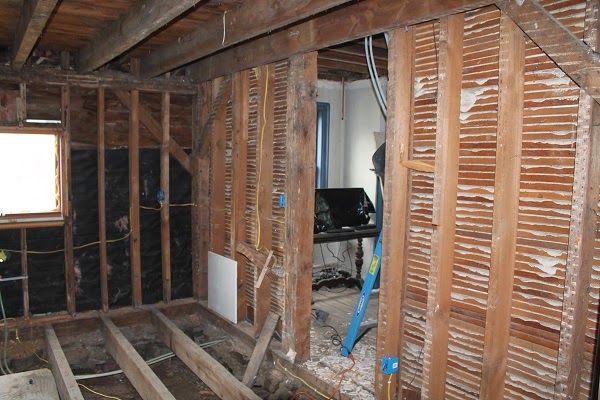Let the slow progress begin!
It has been over a week since we have posted progress. Not because of lack of progress, but rather, lack of time... Rest assured, we are making progress! Three dumpsters later and the interior demo is complete. In addition to removing various ceilings, floors & walls, we removed all of the plumbing and electric and set it aside for scrap $$$$.
Radiant heat flooring was the next item on our list. The entire home will utilize radiant heat flooring. Though it is the most difficult and expensive of all heating systems, it is far more efficient and provides superior comfort. The diagram below illustrates why radiant heat is a far superior method.
Also, radiant heat does not stir up dust and allergens, does not dry out the air, and nothing is better than walking barefoot on radiant heat in the winter.
 |
| Oxygenated PEX pipe with aluminum heat transfer plates |
There are two ways to install radiant heat flooring 1) below floor (pictured above) and 2) above floor. Below floor is not as efficient as above floor (though still more efficient that baseboard or forced air) but is necessary if you want to keep the existing floors (and we do!). We have completed installing below floor in the entire original section of the home in order to keep the 200 year old floors (living room, hallways, dining room, master bedroom and guest room). All of the other rooms (kitchen, all bathrooms, den, and second guestroom) will be above floor radiant heat, which we have not yet installed.
Over the Christmas break, we enlisted the help of Abby's father and brother to begin assembling the kitchen cabinets. It is a bit premature but we figure if we put a few together each week they will all be assembled by the time we are ready to install.
 |
| Abby taking full advantage of being small |
 |
| Sneak peak at our cabinet style and color |
While the Ackermans were busy making cabinets, I put on my electricians hat on and went to work! Before anyone sends us warnings about being careful with electric and that we should leave it to the professionals... you should know that I worked for an electrician for over two years in high school and have fully wired everything from new residential homes to trunk lines in the Rockaway Mall (600 amp service!) So rest assured, I know what I am doing. Plus all of my work will be inspected by the building official.
 |
| All 20 amp outlets with five dedicated lines in the kitchen alone! |
 |
| We will replace the existing box with a new larger 200 amp service |
 |
| The first lights are in! |
The original layout of the house has an entry from the kitchen to the living room. However, the layout for our dream kitchen did not allow for the entry to remain. The entry to the living room will be from the existing foyer. We used closing up the door to our advantage and dropped the second floor's radiant heat pipes down to the basement where it will connect to the geothermal heat pump.
Next, we completed the framing for the half bath and ran the plumbing, dedicated hot and cold supply lines, to both the half bath and the kitchen sink. The cold line will be split in the half bath for the toilet feed and in the kitchen for the dishwasher and refrigerator.
 |
| My first ever PEX crimp connection |
Over the years I have become very good at sweating copper pipes, however, it will do us little good since all supply lines will be PEX pipe. I have never installed PEX but when has knowing nothing about something stopped me before?
We intend to focus most of our efforts on the kitchen and half bath until they are complete before moving on. The exception will be while we are waiting for all of our inspections. These are necessary but unfortunately will slow the progress down. Until next time...












































