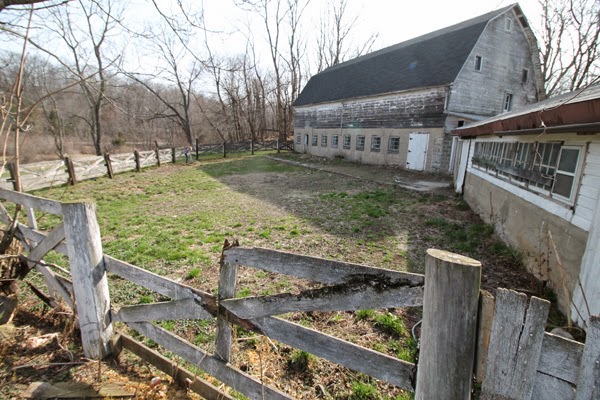Now that we have your attention with the bones that we found, (we'll explain later) here is the latest from our farmhouse.
In our last post, we expressed hope that our next post would be about passing all of our rough inspections and beginning finish work. Fortunately, we passed all of our rough inspections!
In a twist of fate (call it luck or good karma), we asked a friend if they knew a local plumber to help us fix our mistakes and he recommended a plumber, Mike Costa. It turned out, I went to high school with him. Not only is he a great guy but he also gave us a great deal and we had fun as we worked.
Here are a few highlights of his changes...
 |
| He was able to bring all of the waste lines to one side of our kitchen column to reduce the size of our sofits |
 |
| We had to cut out a bunch of our original work... but it was worth it. |
 |
| Mike used a "beast mode" hole-saw to make way for a double vanity |
 |
| He left the water lines up to us to save us money |
 |
| Thank goodness for Pex because copper would have taken four times as long |
Basement
Onto the basement. In our last entry, we showed how we had to dig down 14" through solid shale in order to finish our basement so that we could have a ceiling height of 6'6". Below is the building science we followed to ensure that our basement would be a dry and worry free space.
 |
| We enlisted lots of helpers to finish digging the basement. It was a huge job to say the least! |
 |
Once the basement was at the appropriate level, we dug eight footings (the round tube in the picture). This wasn't required, however, many of the 200 year old beams are badly compromised and we are not cutting corners. We want a 200 year old "new house!" Also, in this picture, you can see the temporary stone shoot that we set up to deliver the massive amount of stone into the basement for the underlay/drainage.
 |
| Once we had 4" of stone laid and leveled, we used a gas powered tamper to compact and further level the stone. If we didn't do this step the future concrete pad would settle and crack. |
The next step was to insulate the floor and walls with 2" XPS ridge foam. It has an R-value of 10 and is semi-impervious to water. Once all of it was installed, we taped all of the seams with tape specifically designed for the foam board.
Above is the final product of insulating the basement and our vapor barrier. The next step is to lay a grid of re-bar and run loops of Pex for radiant floor heating before we are ready for the concrete slab pour.
While I was hard at work doing construction in the house, Abby was hard at work outside now that it is getting warmer. She has worked tirelessly many week nights and weekends to begin the process of bringing this once beautiful farm back to life.
Landscaping
First on the list was the main barn so that we can use it as a dog run for our energetic dogs, Doodle and Jack. With the help of Abby's parents, we raked and seeded the horse pen. The horse fence was in pretty good shape with the exception of a few areas which we replaced. Below are some photos of what it looked like before we got started on this huge project.
 |
Time for power washing and priming! Go Abigail!
Next up... gardening. Luckily, Abby and her parents have the greenest of thumbs. They transplanted hundreds of flowers from around the farm. Slowly, but surely, our farm will be magazine ready if Abby has her way.
Without further adieu is the teaser of the post. While working in the horse pen, we removed a large pile of dirt, which turned out to be a burial site of a horse. We had a brief funeral for Mr. Horse and then removed the bones.


Finally... The finish work begins!
Kitchen
Once we received all four rough inspections, we chose to begin the kitchen. Like everything in our pre-civil war house, we had to do a ton of research in order to do things correctly. The kitchen sits on a "crawlspace" but there is only about 3"-5" of "crawlspace". Insulating and moisture mitigation is crucial and a bit tricky. In the end, we wound up using cellulose on the 12 inches nearest to the outside wall since it is far more resistant to moister than fiber glass insulation. We cut pieces of 2" XPS foam as a backer and additional vapor barrier before continuing to insulate the rest of the floor with thick fiberglass insulation which covered the entire cavity. Disclaimer: for anyone who really understands building science, we understand that this alone will not eliminate the potential for a sub floor condensation problem. We will also be installing 2" XPS R-10 sub grade and 2" polyiso r-13 above grade insulation on the entire exterior.
 |
| Cellulose with XPS backer |
 |
| Finished insulated floor |
Just seeing the various electric and plumbing leads ready to accept our appliances has us ecstatic.
As long as this post was.... there is so much that we left out. We will try to post more frequently in the future because things are starting to move quickly!



























No comments:
Post a Comment